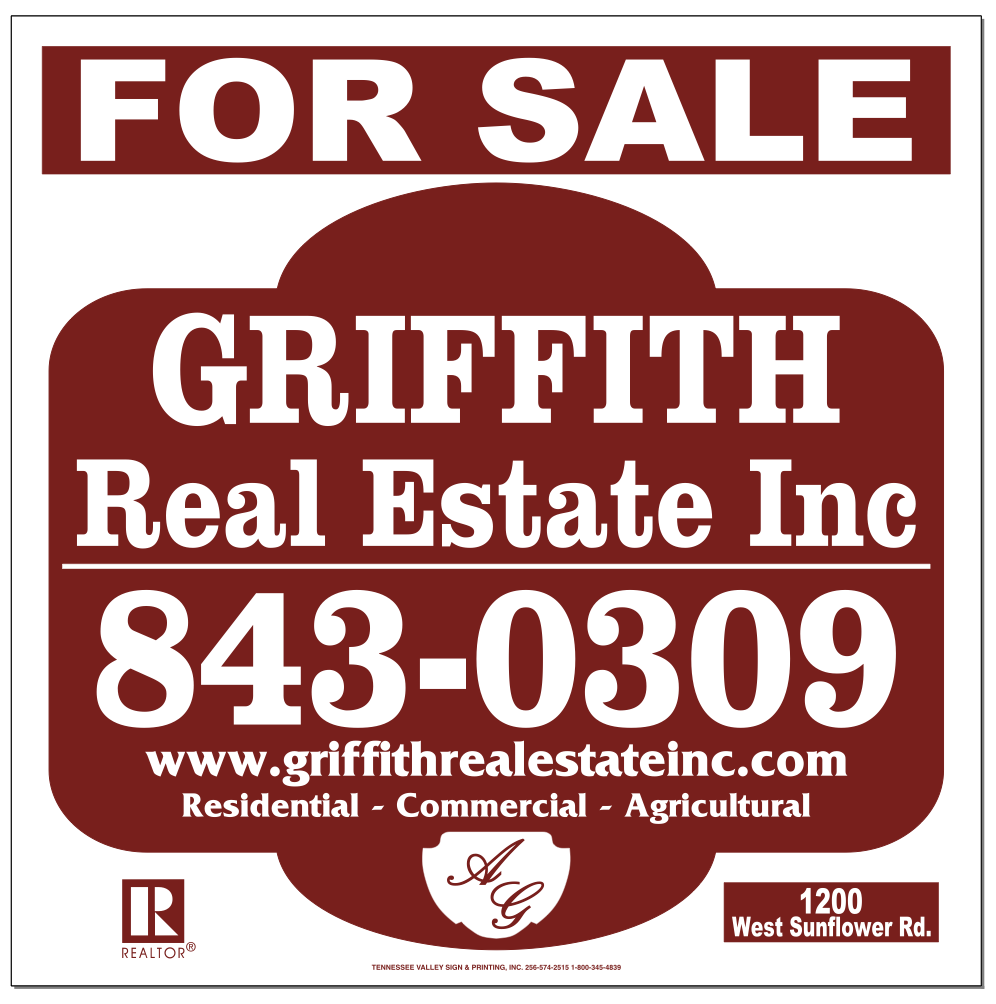1111 N. Yale St SOLD

















1111 N Yale St
Cleveland, MS
SOLD
Price: $138000
For More Info or a Viewing
Call 662-843-0309
Sq. Ft. 1,464
*Sq Ft is approximate and represents the GLA (heated/cooled space)
Lot Size: 70 x 151.5
Bedrooms: 4
Baths: 2
Heating/Cooling: CH/AC, WAC/SH
Appliances: Cooktop, Electric Range, Refrigerator
Pool: None
Car Storage: Single Carport
Porches, Patio, etc.: Porches
Amenities/Features: Partial Fence, Stg Bldg
The dwelling has been divided into two living units, one has 3 Beds and one has 1 Bed. Each has a bath. CH/AC on one meter as is the water. Washer/Dryer connections in CP storage room. This property has been leased and the owner has paid all utilities. No City Code Certificate of Occupancy is available. Larger unit rent was $1100/month and the other was $650/month, Built - 1965
