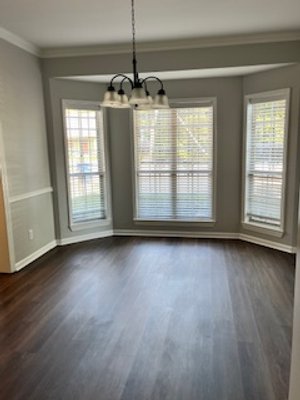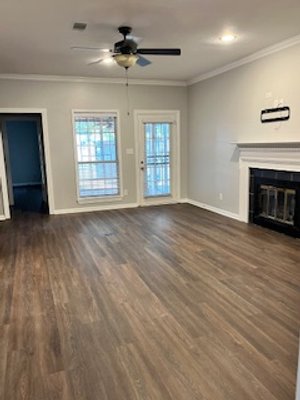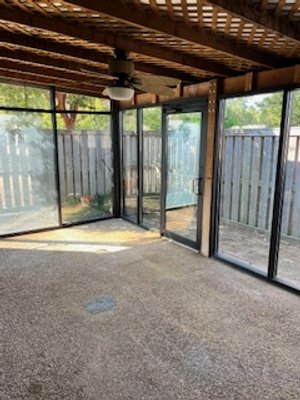111 N First Ave-SOLD



























111 n First Ave
Cleveland, MS
Active
Price: $199,000
For More Info or a Viewing
Call Marie (662)588-0774 or the office 662-843-0309
Sq. Ft. 1670
*Sq Ft is approximate and represents the GLA (heated/cooled space)
Lot Size: 1465 sq ft
Bedrooms: 2
Baths: 2
Heating/Cooling: CH/AC
Appliances: Electric Range, Refrigerator, Dishwasher, Microwave, Washer/Dryer, and large bookcase all stay
Pool: None
Car Storage: 4 parking places, 2 in front and 2 behind townhouse
Porches, Patio, etc.: Glassed Sunroom
Amenities/Features: Fenced in perimeter, low maintenance home
Gorgeous fully remodeled townhouse located within walking distance to downtown, DSU, Fireman's Park and more! This townhome offers a large living room with gas fireplace and a walkout to a glass sunroom, dining room, kitchen with floor to ceiling cabinetry complete with a large pantry, large primary bedroom with walk in closet, en-suite bath, and separate laundry space. Upstairs you will find a large secondary bedroom with sweet window seats, walk in closet, and attached bathroom. There is no shortage of storage in this home! Completing this home are 4 parking spaces, 2 in the front and 2 behind with access to home through a private gate. *Large bookcase in pictures is staying as well as all appliances.
